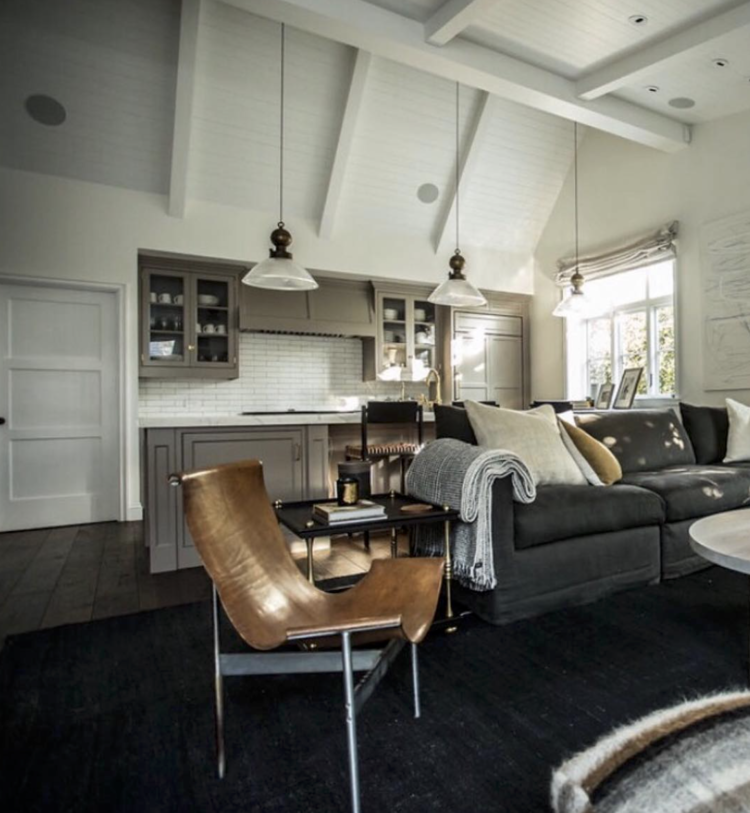Quiet Down! Research Shows Perspective on Appliance Noise Shifting During COVID-19
How has COVID-19 and the Work From Home boom changed how Americans feel about noise in their homes and workspaces?
The vast majority of Americans (81%) believe COVID-19 has changed how they feel about noise in their environment, according to a survey of 1,000 U.S. adults by Wakefield Research for Quiet Mark.
The Wakefield Research breaks through the noise and provides key sound bytes:
Life Lessons: The pandemic has taught us many things, not the least of which is our innate need for calm: 44% of Americans have seen peace increase during COVID-19.
Space to Focus: Perhaps the widespread loss of dedicated workspace led workers to have a greater need for tranquility. Employed Americans are much more likely (54%) to have a greater need for peace since the start of COVID-19 than their non-employed peers (29%).
Sound of Silence: It seems likely the increase in alone time during social distancing has indeed made Americans more aware of their surroundings. Nearly 2 in 5 Americans (38%) are more aware of noise, and almost a third (31%) are more stressed around noise than before COVID-19.
Work-Life Sound Check: This growing awareness and sensitivity to noise change how many think about noise at work. If they were to consider changing jobs, an astonishing 72% now say noise levels will play a role in future employment decisions. Employed Americans under 40 are more likely (78%) to see this play a part than their older counterparts (67%).
Location Matters: Those with more flexibility in their work are more attuned to how noise affects their work. Employed Americans continuing to work a hybrid schedule are significantly more likely (87%) to consider noise as part of their future employment decisions than their strictly in-office counterparts (62%).
WFH (Work from Home) Hawks: The remote work experiment has opened our eyes to new possibilities. More than 2 in 5 employed Americans (41%) would prioritize work from home in any future employment decision because it is quieter and enables them to concentrate better.
Conversely, some saw on-site work as more conducive to a positive working environment. Nearly a quarter (22%) of employed Americans would prioritize an on-site presence for any future employment decision, as they felt it was more productive than working at home.
Noise Matters: A significant number of Americans would take a different career path for a quieter work environment. 1 in 5 (20%) would work in a completely different industry to reduce their noise exposure.
Beyond a simple annoyance, the ramifications of noise pollution are vastly underestimated:
74% did not know that noise is the second biggest killing natural pollutant after air pollution.
A third of Americans (33%) are unaware of the impact of noise on human health, such as sleep disturbances, high blood pressure, and even cardiovascular disease.
Americans also underestimate how much noise it takes to do permanent harm. More than half (52%) assume the noise level of a rock concert is where hearing loss begins, around 110 decibels. But in reality, it takes much less. Hearing loss can begin at sustained noises of 70 decibels, equivalent to a vacuum cleaner or standing near a busy freeway. And those over 40 are much more likely (58%) to believe this myth than their younger peers (41%).


















