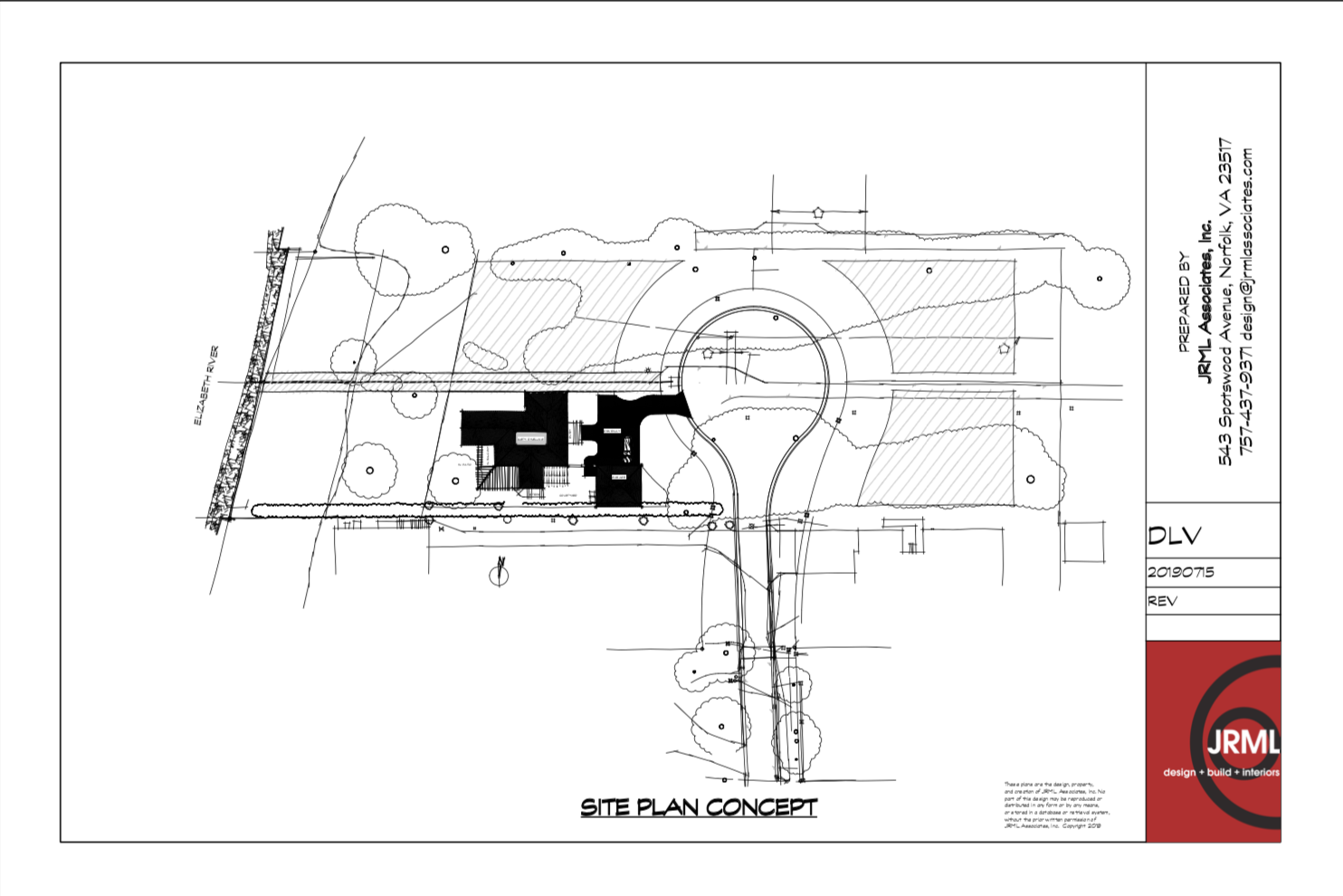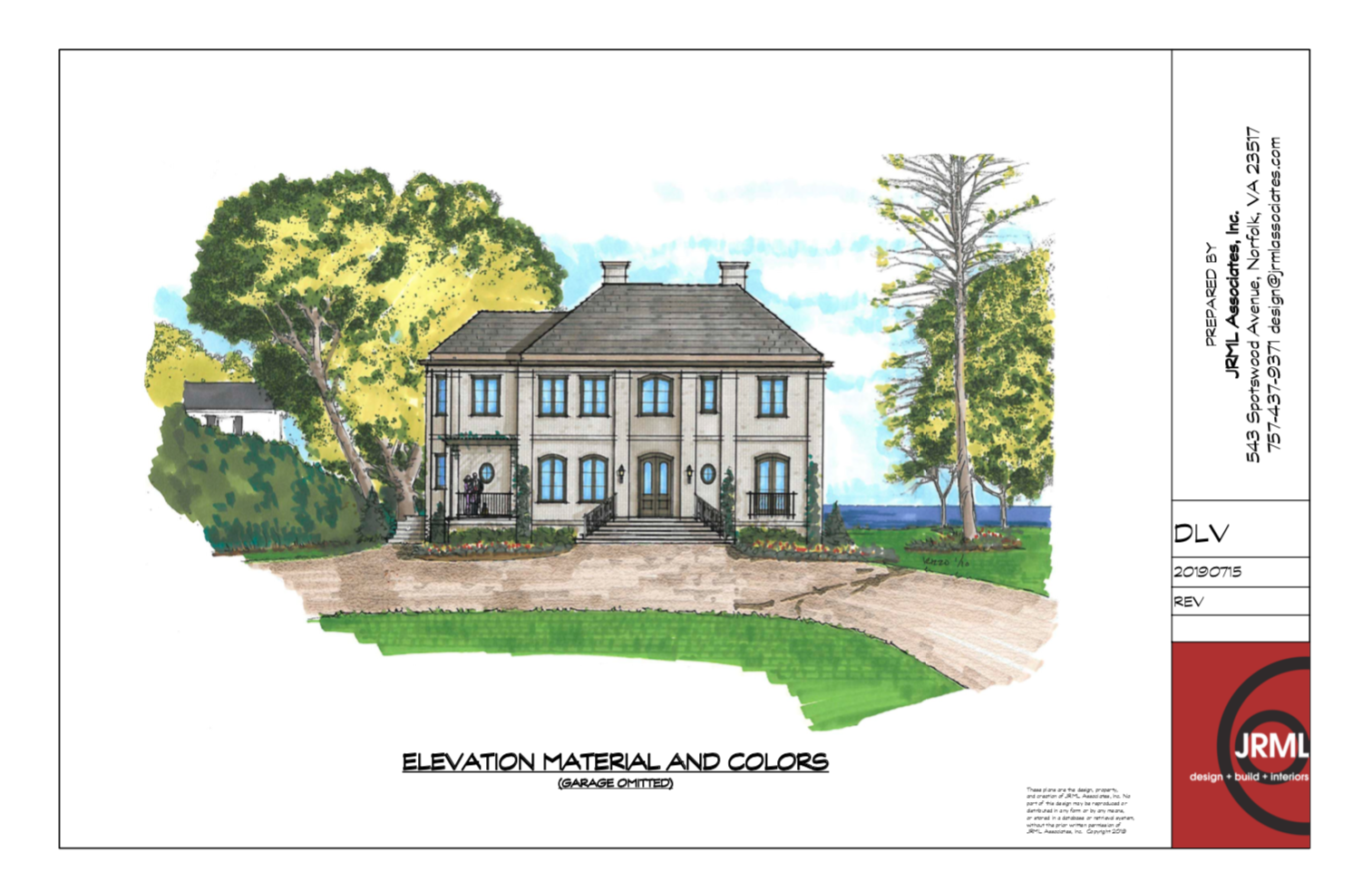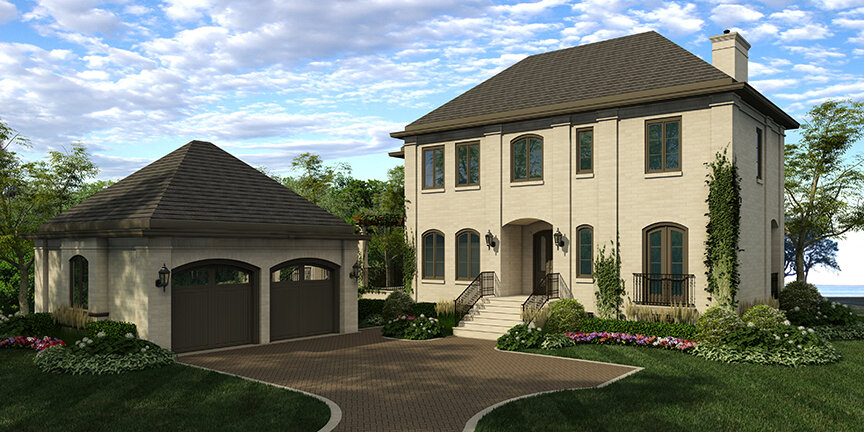Design Process
OUR STORY
At first, we were intimidated and overwhelmed. By the end, we were blissfully enjoying our new fabulous home.
Consultation
JRML suggested meeting at our home. (Saturday at 10 AM works best.) As the optimal solutions require much time and research, their designers listened intently to our needs. After, we received a proposal that included a Scope of Work (a fancy term for an outline of what we discussed), fee, retainer, and terms and conditions. And to maintain the orderly progress of work, JRML stipulated a timeframe for making decisions, in our case, five-days. If you're a procrastinator, expect your designer to shelve your project. Trust me; you do not want this to happen.
Site
Whether vacant or built, JRML first needed to identify the regulatory and environmental constraints. The designer requested a copy of our property's survey. When we asked why, he replied that surveys show property lines, and often, other items like topography, finished floor elevations, trees and their diameters, and utility locations. Fortunately, we had our survey. Otherwise, we would have had to hire a civil engineer at the cost of $300-$350. And if we lived in a flood zone, we would also have needed an elevation certificate, adding another $350.
Concept Design
Next came the questionnaire provided by JRML. What an excellent tool, helping us define our needs, wants, style, and budget. JRML's design team returned with rough floor plans, elevations, and perspectives to help us understand their design intent. In sketchy form, we then collaborated with the designer until we were delighted with the direction and estimated cost. JRML's design team also suggested materials and finishes that would express our individuality. And since the products were only available to designers, we knew our style would remain distinctive.
Design Development
A more detailed set of drawings followed, with dimensioned floor plans and elevations that reflected our desired style. We then discussed plumbing fixtures and electrical requirements. As energy efficiency was important to us, JRML suggested heating/ventilation system options, and windows and doors. We spent additional time discussing the railing style since the stairway was a focal point. Content with the effort, we approved the phase and instructed JRML to prepare our plans.
Construction Documents/Bidding
The next step was working drawings and finish specifications. We soon learned that nothing could happen without them, nothing. Without plans, there can be no zoning, planning, or permit review. And until we had both, JRML could not bid our project. (We were so fortunate to find JRML, as there are few expert residential design/build firms, and the pros are busy.) JRML prepared a detailed set of working drawings and finish specifications, that not only protected our interests but provided the vital information necessary for them to accurately estimate our project. We then reviewed each line item (loved their open-book style), and after contacting JRML's references, we felt confident they would bring our project to a successful conclusion. We also liked their single-source platform, client management system, and their century of combined experience.
Construction Administration
After hearing so many horror stories about contractors substituting materials or when caught not following the details exclaim, "We always do it this way" (Well, not on our job, buster!), knowing that we hired professionals to oversee our project was comforting. JRML's team handled everything from civil engineering, to regulatory submittals, to ordering, scheduling, and quality control down to the last detail. We knew exactly where we stood daily, including when payments were due in advance. And since their interior division helped us make all of our selections, everything was ordered in advance and safely stored on site. Not once did we experience a "Hey, you need to stop what you're doing and drive to the tile showroom to select your hall bath grout!"
Conclusion
Was hiring a design/build firm worth with the time, cost, and effort? Absolutely! Our new home was built on time and within our budget. And the design, quality, choice of materials, and livability is outstanding. We love everything about our new home, how the living area windows capture a cluster of trees, the natural light filtering in. We love our outdoor living area, placed on the Westside, blocking winter winds, to extend the area's use through the winter (brilliant). We love how our kitchen facilities family and friends to freely circulate. And how our spacious grand suite is private and quiet, and the exquisitely detailed en-suite's spacious walk-in shower. We can't wait to finish our workday so we can scurry back and enjoy our magnificent home.
If you're serious about having a home custom designed and built, we unreservedly recommend JRML.
— Anonymous Client
Check out our Custom Home Gallery to find inspiration for your next project!
Have a project you'd like to discuss? We'd love to hear from you. Please give us a call, drop us an email, or fill out the form on our Contact Page. We promise not to share your information.






