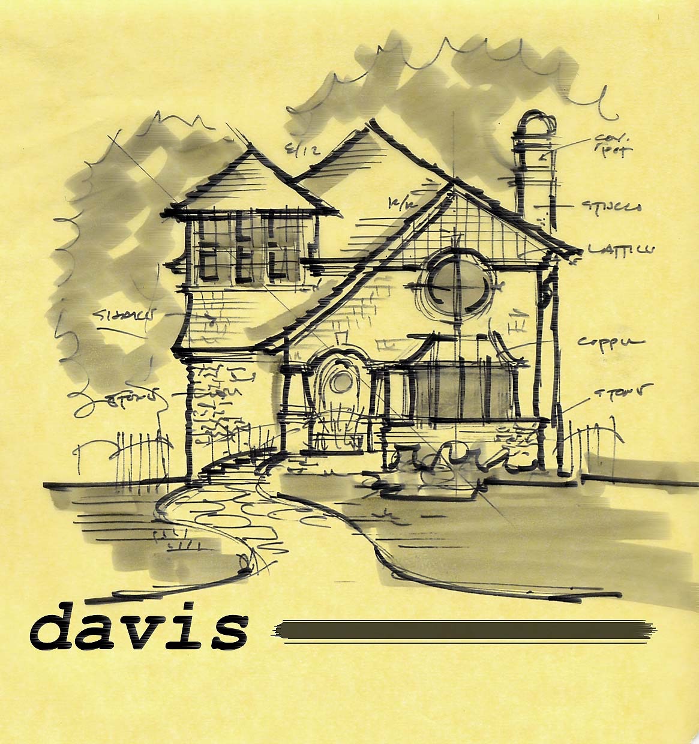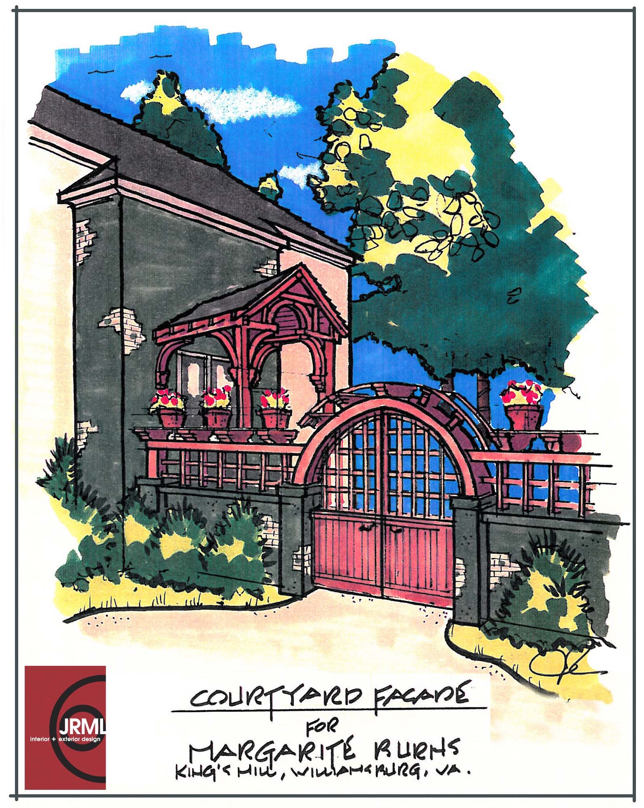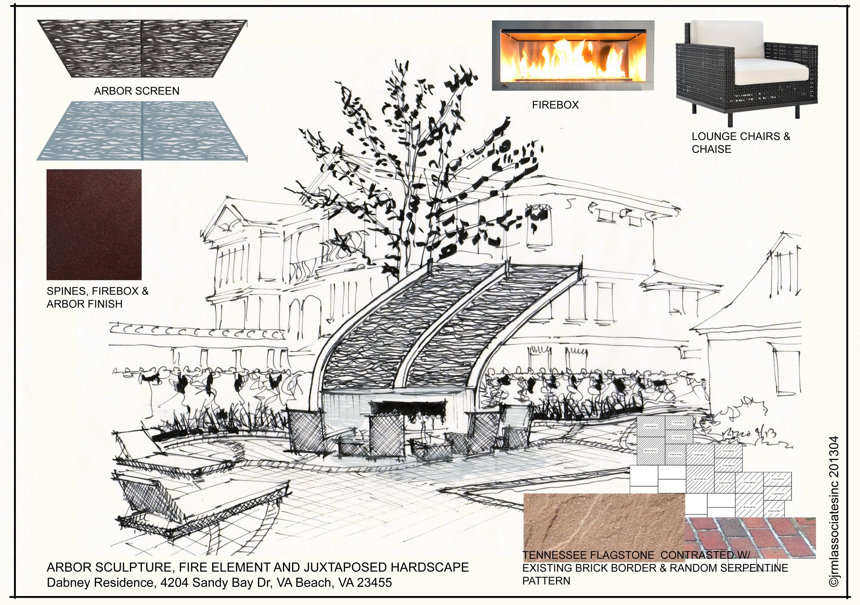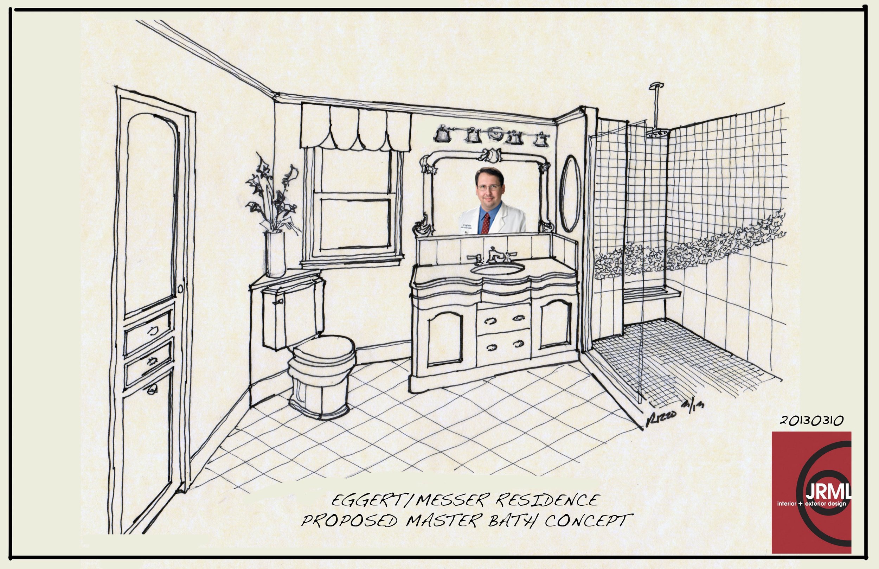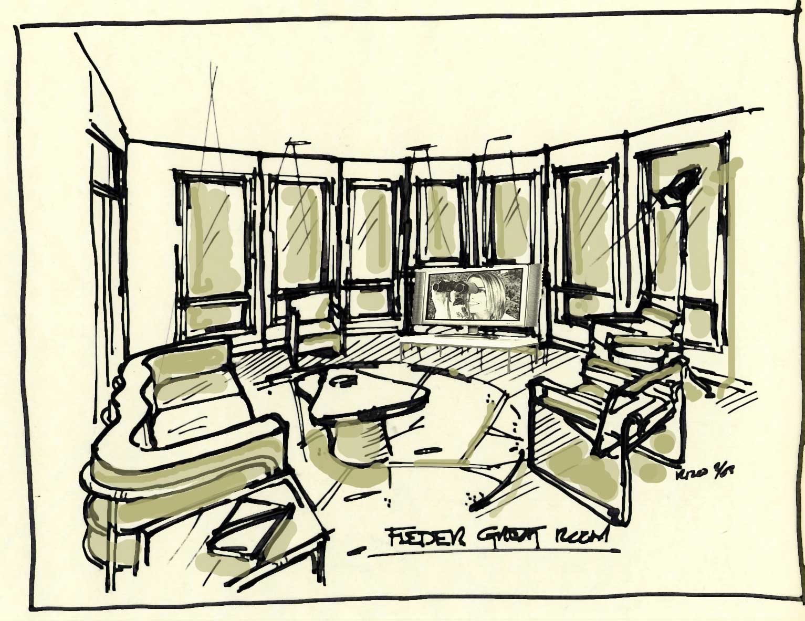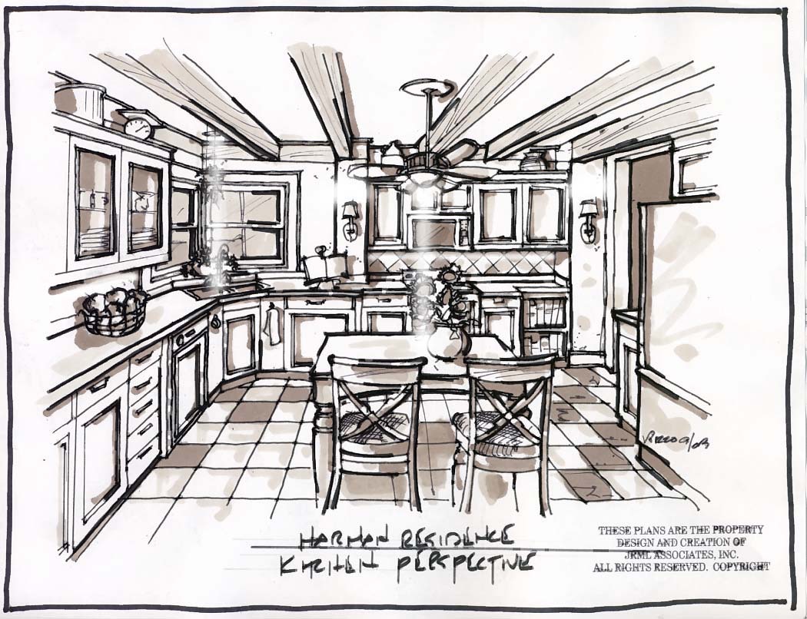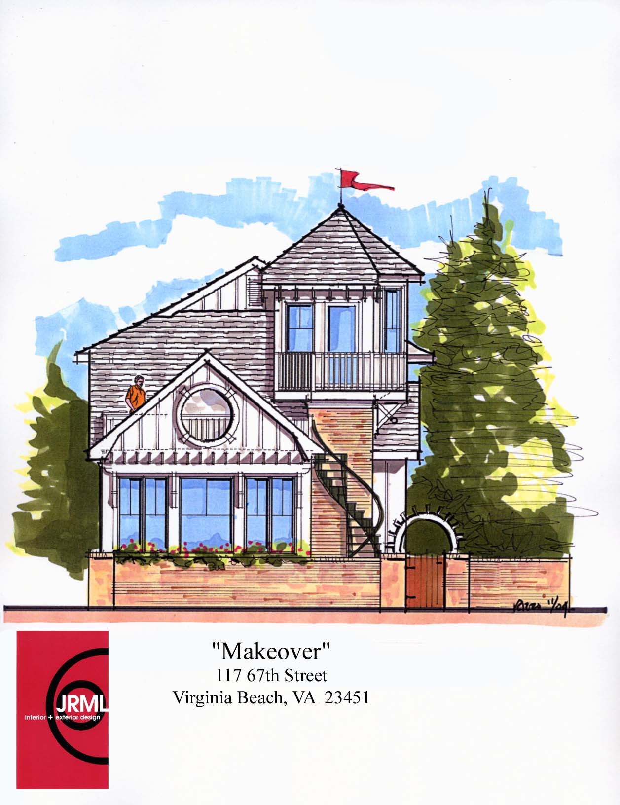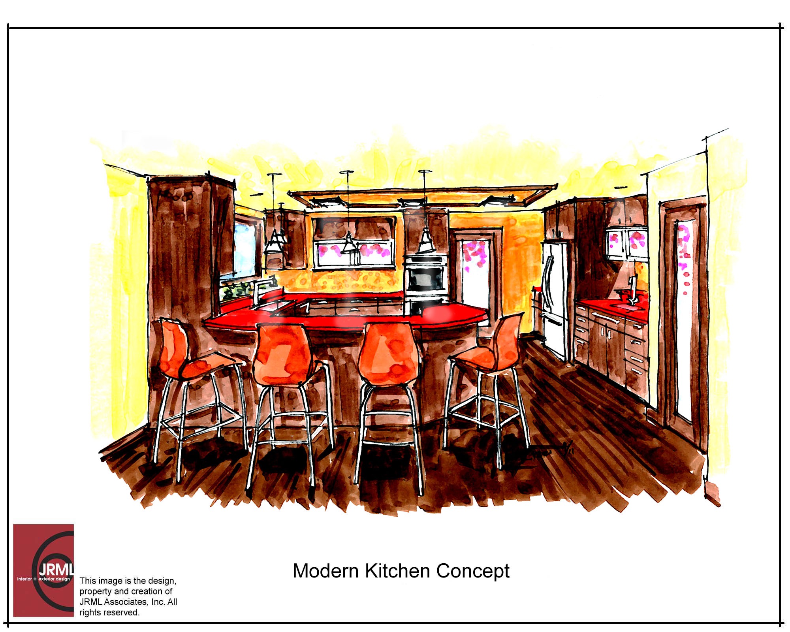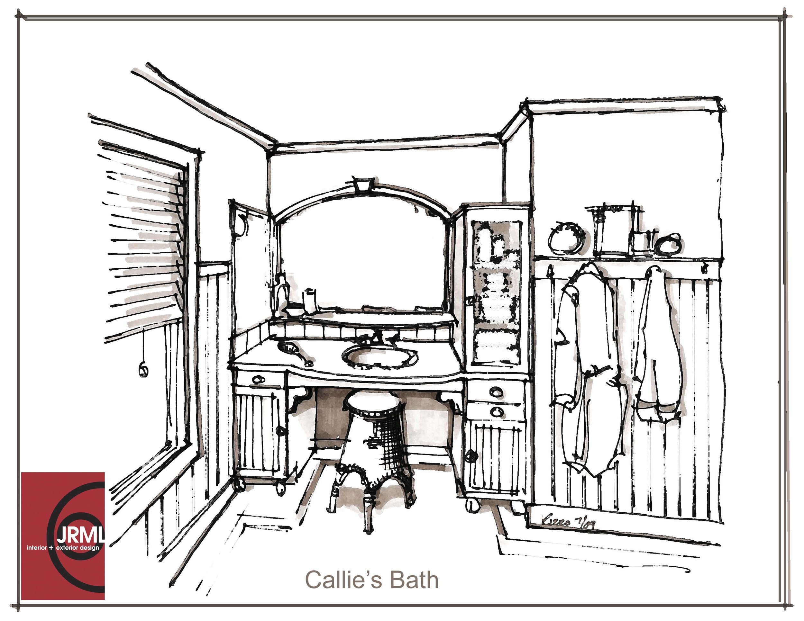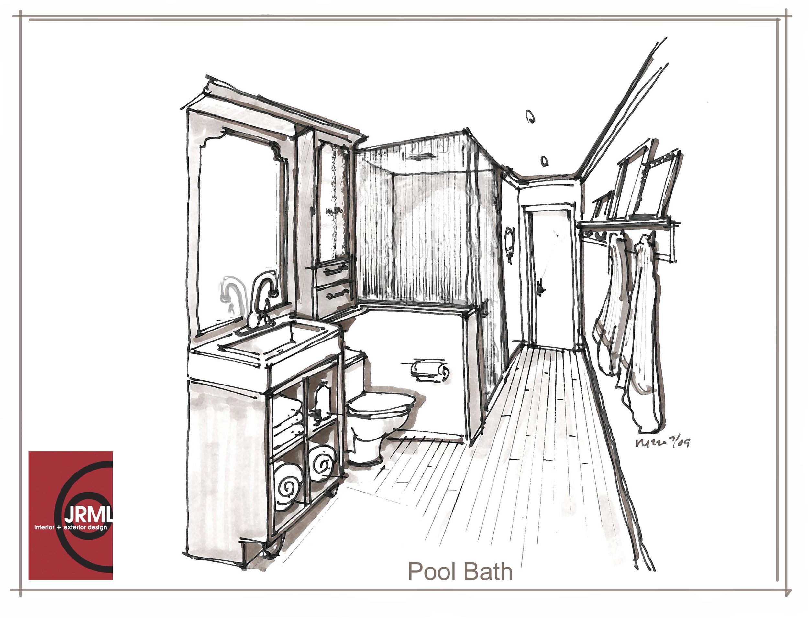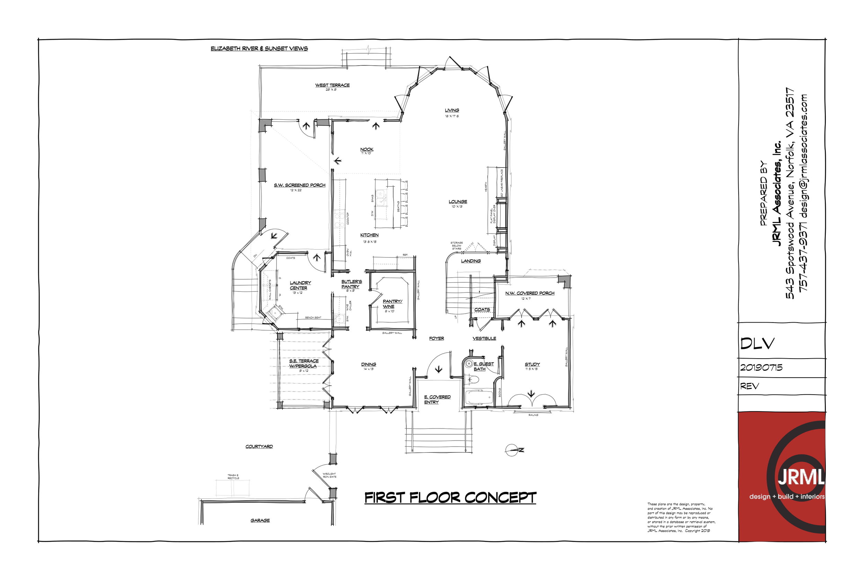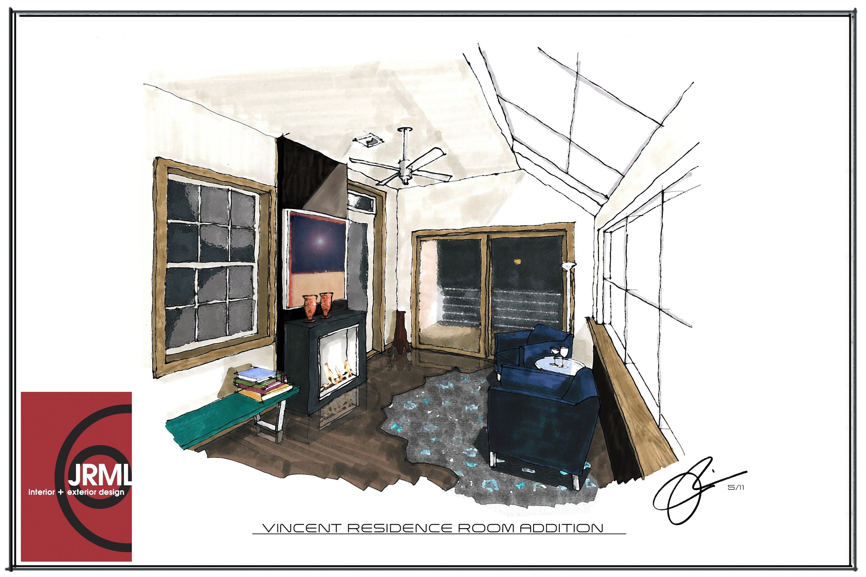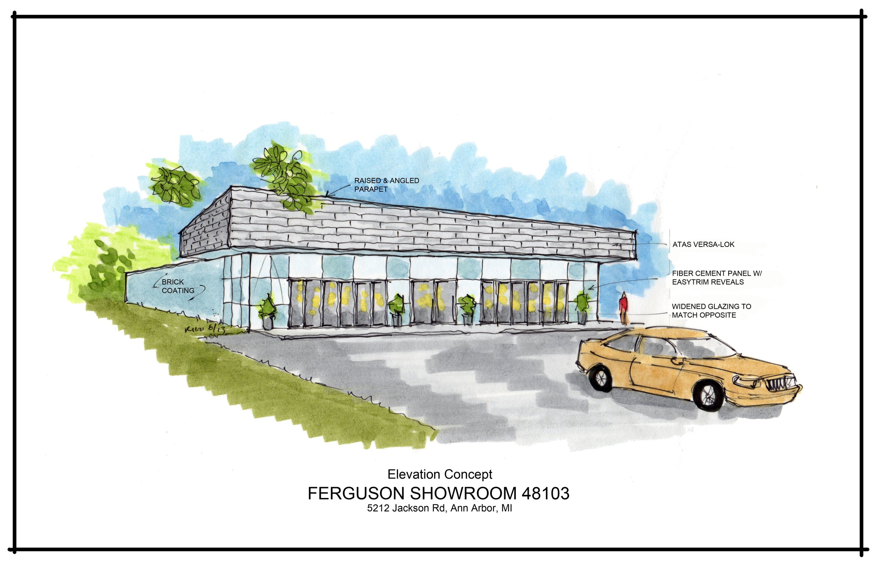Sketchbook
Sketches promote the sharing of ideas at a pure, conceptual level without becoming mired in detail and specifics.
Sketches have been a go-to companion for those who find spur of the moment inspiration allowing for the exploration of thoughts and ideas with their hands. You can express primal feelings, a memory, even a philosophy. It’s a telling exercise about how people think, what is important to them, and the spirit of their thoughts. These little ideas can eventually be turned into greater works of art.
Retail Product Display - A design prototype sketch, featuring wall-mounted painted aluminum forms, recessed niches and concealed lighting. A what if moment, on the way to develop eye-catching retail displays for a small fashion boutique.
Gourmet Kitchen - A concept sketch for a chef, showing form, function, work zones and design intent. A resin end panel, infused with flowers, is repeated in the dining doors. The Island, embellished with a red serpentine countertop, frames the space, promoting voice and visual connection with the dining area.
Retail Product Display and Space Plan - Inspired by looking at a door hinge, this design prototype sketch features rotating leafs displaying door hardware. Circle shapes, recessed into the ceiling plane, allow accent lighting to illuminate the many hardware finishes. The circles are repeated in the pendant and sales table. Reference materials are placed within easy reach. A corner reception desk has visual contact with the entry doors, enabling the receptionist to both work and sell.
Outdoor Living - This concept for an alfresco entertainment area features a sail cloth topped timber frame, providing shade to the cooking, bar, and dining areas. A backdrop of cobalt blue glass tile is contrasted against a COR-TEN steel fire pit. The structure frames the panoramic bay view and in-ground pool.
Night Club Kitchen - A quick concept sketch for client’s that wanted a night club look for their kitchen. Dark wood cabinetry; hues of yellow, orange and red; and a blurred flame graphic makes the space sizzle. Stainless steel appliances and aluminum frame hutch doors add sparkle.
Lobby Design - This presentation drawing for a river front condominium lobby features water droplets descending from the second-floor mezzanine into a pool forming ripples. Flanking pilasters and soffit, finished in dark wood, form a proscenium arch. Concealed lighting softly illuminates the image. The water’s undulations are repeated in furnishings, colors and textures. The globe pendant represents the setting sun.
Outdoor Living - To expand and enhance the client’s outdoor living experience, we developed this conservatory and fire pit concept. The cupola, arched openings, wrought iron columns and brick exterior are reminiscent of the home’s French Eclectic style. Noteworthy features include a screened dining and grill area, brick patio, and freestanding fire pit. The curved bench allows firewood to be stored beneath its natural stone seat.
Hospitality Design - This concept was developed to update the exterior of a bay-front motel. The exterior finish system sealed the old block exterior. A wood and steel canopy anchors the sides and rear, sheltering guests from inclement weather. A Polycarbonate roof allows natural light to illuminate the stairs and balconies. Exterior colors take their cue from the surrounding terrain. The name was initialized to complement the building’s contemporary aesthetic.
Contemporary Bath - While transitional styles are still number one, we see bath design trending more contemporary this year, with clean, simple lines; less clutter, and little ornamentation. Floating cabinetry, with flush overlay doors, in stark white are set against a wall clad in miniature mirrored tiles. For privacy, the fixed window is covered in a floral vinyl film; its colors repeated throughout the space.
Interior Design - An anesthesiologist and physicist commissioned us to design a study area to pursue their interests. A 600-book shelving unit (not shown) appears opposite the landscape graphic. The graphic was selected for its ability to both lengthen the space, and allow the mind to wander down the path. Contemporary furnishings and artwork prevail. Scrim drapery allows for light and views. For contrast, the high ceiling is painted a deep gray for strong enclosure against the light elements.
Commercial Design - As our client continues its US expansion, their real estate division is tasked with finding spaces in prime locations. Many of the selected buildings require exterior improvements to enhance the retail experience. This concept, developed for a space that formerly housed a restaurant, was being considered for a retail showroom.
Home Theatre - With wall space at a minimum, this jam-packed concept features a fireplace, cabinetry, a flat-panel display, and audiovisual components in a compact footprint. Metal shelves, finished in primary colors, were used to support speakers. The juxtaposed elements of the composition illustrate an experimentation of form and materials.
Full Sketchbook
Ideas into Reality! Have a idea you'd like to discuss? We'd love to hear from you. Please give us a call, drop us an email, or fill out the form on our Contact Page. We promise not to share your information.
