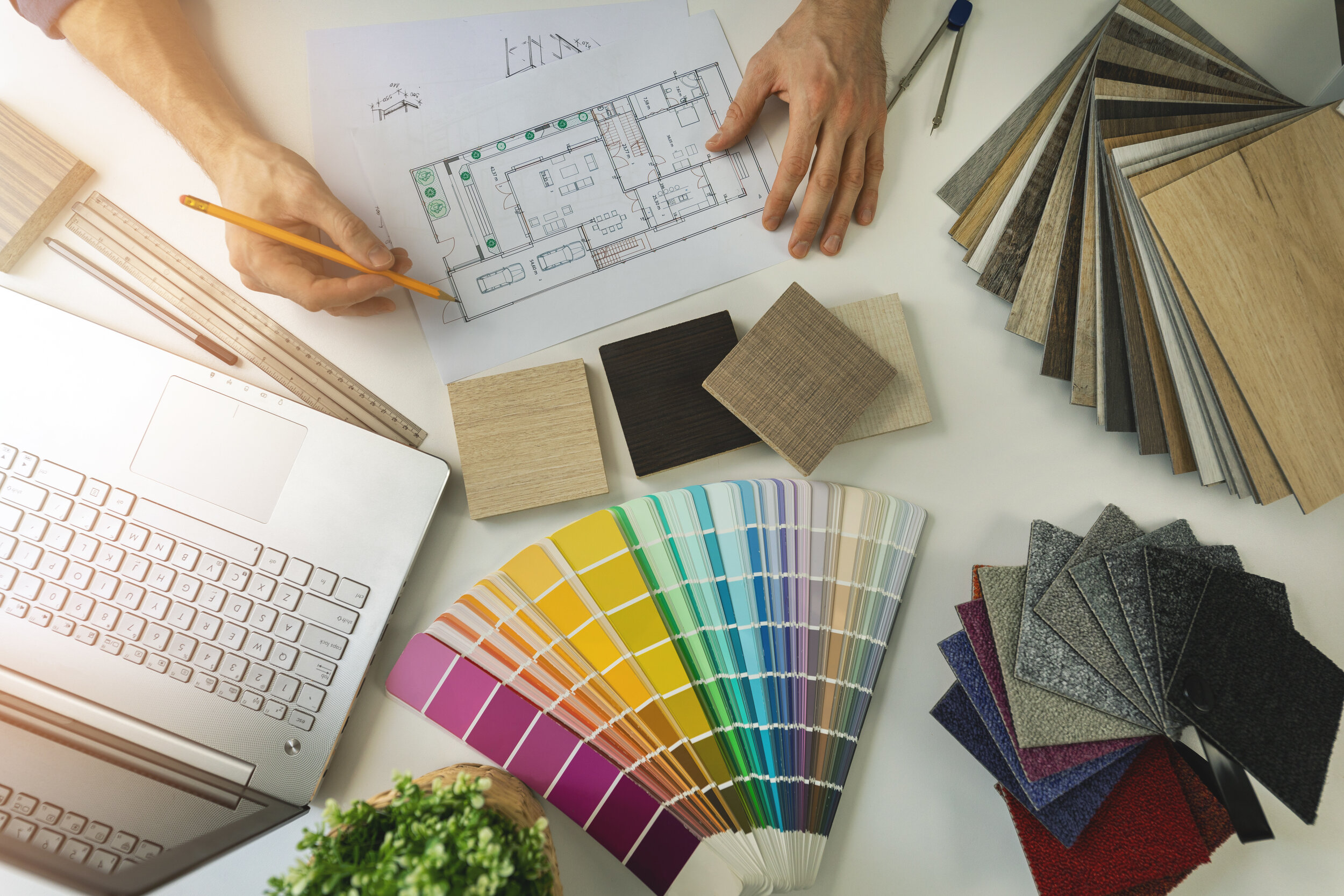Interior Design
Interior design is how we experience a space. It is an essential part of our everyday life, and subconsciously affects who we are and how we live, work, and play.
The art and science of interior design encompass strategic and thoughtful space planning, fixture, material, and color selections, consideration for sustainability and energy footprint.
Our interiors division is all-inclusive. We begin planning from the design phase through the decorative arts, and work through all the steps in between. Coordination throughout these phases in-house, along with our clients, is what we excel at. We become your essential team.
JRML creates interior spaces that are as unique as you are!
Consultation
We begin all projects with a consultation. This phase is where we discuss your vision and budget for your space, and how JRML can help. When you decide to move forward with our services, we will provide a design fee for your review, collect a retainer, and begin working on your project!
Measurements & Inspiration
Our second meeting will be at your home or business, where we will take measurements, photos, and collect information needed to execute the design for your space. We will also collect any inspiration photos you may have for your project.
Conceptual Phase
Back at our studio, the creative process begins! We study the gathered information, begin conceptualizing through sketches, and develop a style and color scheme. We will use our list of high-quality and carefully selected manufacturers to suggest materials and items for your space that work within your timeline, budget, and design style. Items and materials may include paint colors, flooring, hardware, cabinetry, plumbing fixtures, furniture, tile, lighting fixtures, window treatments, and textiles.
At this step, we will prepare for you a visual presentation of our concepts. You will be able to see and feel the materials, so you can better visualize the concept. We want to ensure you love the concept before moving on, so this is a critical (and fun!) step.
Design & Documentation
Once the concept is approved, we’ll prepare specifications detailing all the selections for the design. These specifications become a critical tool for our contractors, tradespeople, artisans, workrooms, and suppliers to communicate our vision and obtain pricing and lead times.
Project Management Phase
Once we have your approval of the specifications and costs, we can collect any deposits and place your orders. We manage all orders for you to ensure timely delivery and installation, not to mention a stress-free experience for our clients.
Delivery, Installation & Set Up
This is where you see all of our concept designs come to life! Any custom built-ins, tiles, flooring, wall coverings, and window treatments are installed. Then, we schedule deliveries of the furniture, hang artwork, and accessorize. Once your space is ready, we will style and photograph your space!
The reveal is where you get to see all the hard work come together… your vision, your style, interpreted!
Have a project you'd like to discuss? We'd love to hear from you. Please give us a call, drop us an email, or fill out the form on our Contact Page. We promise not to share your information.





