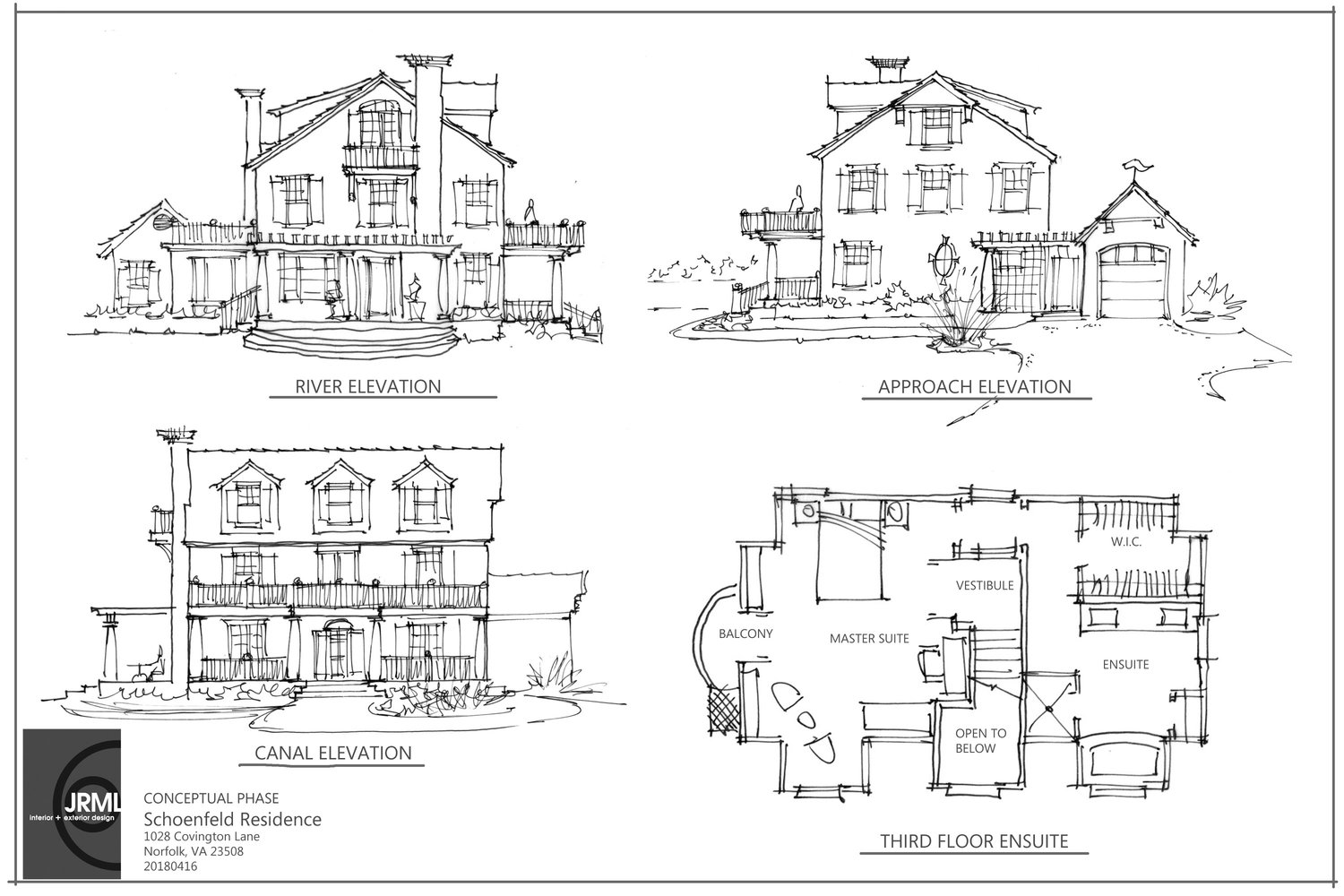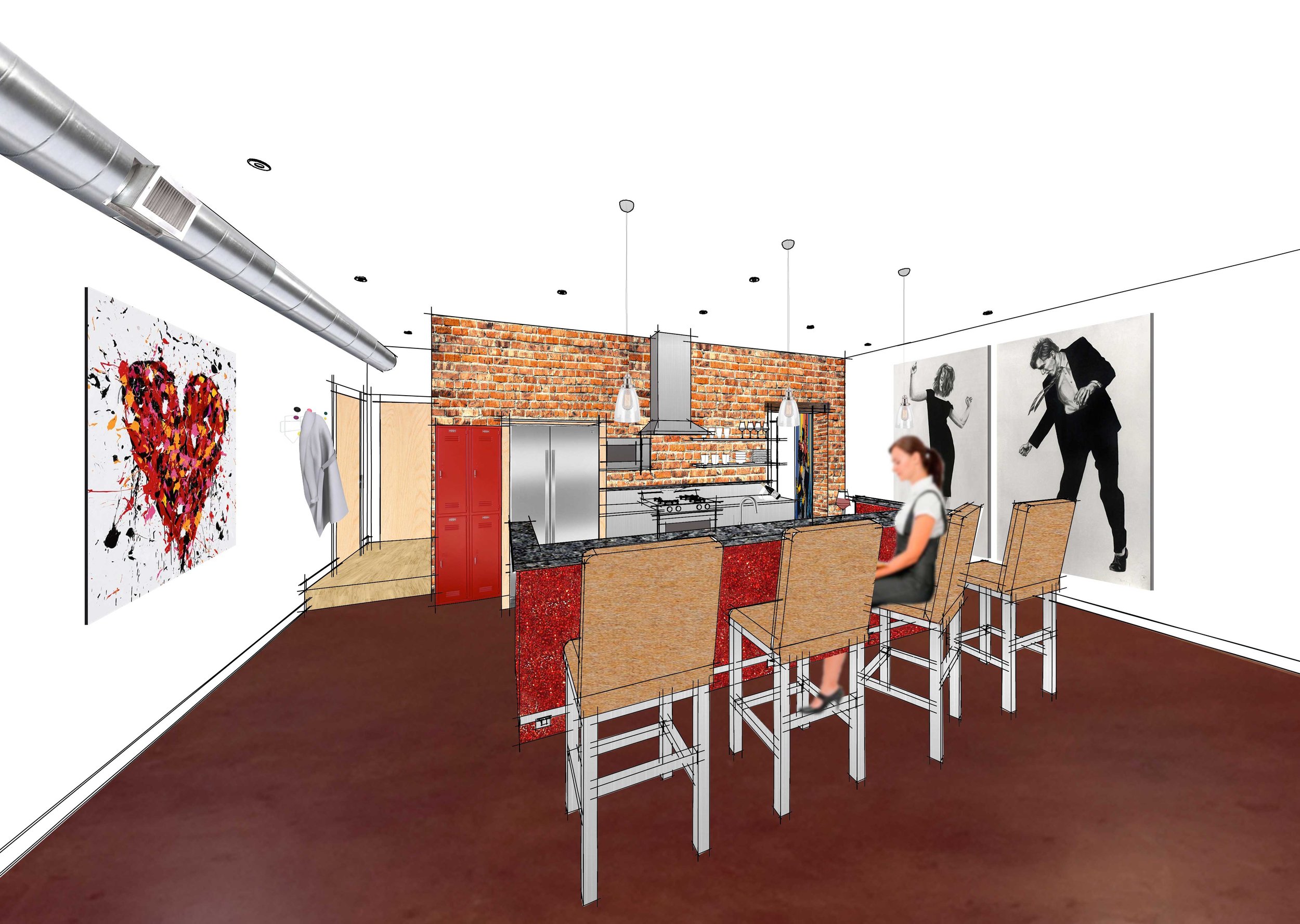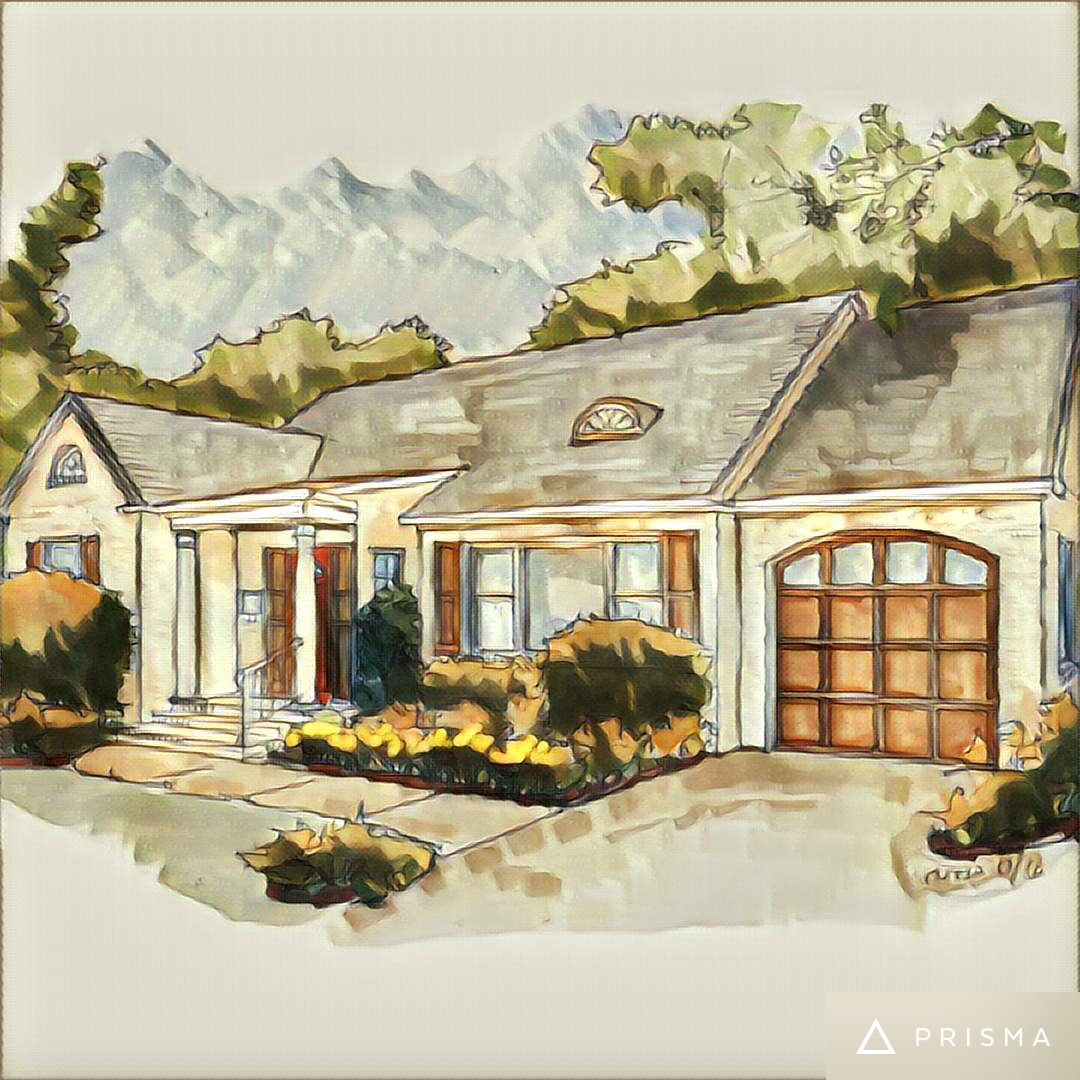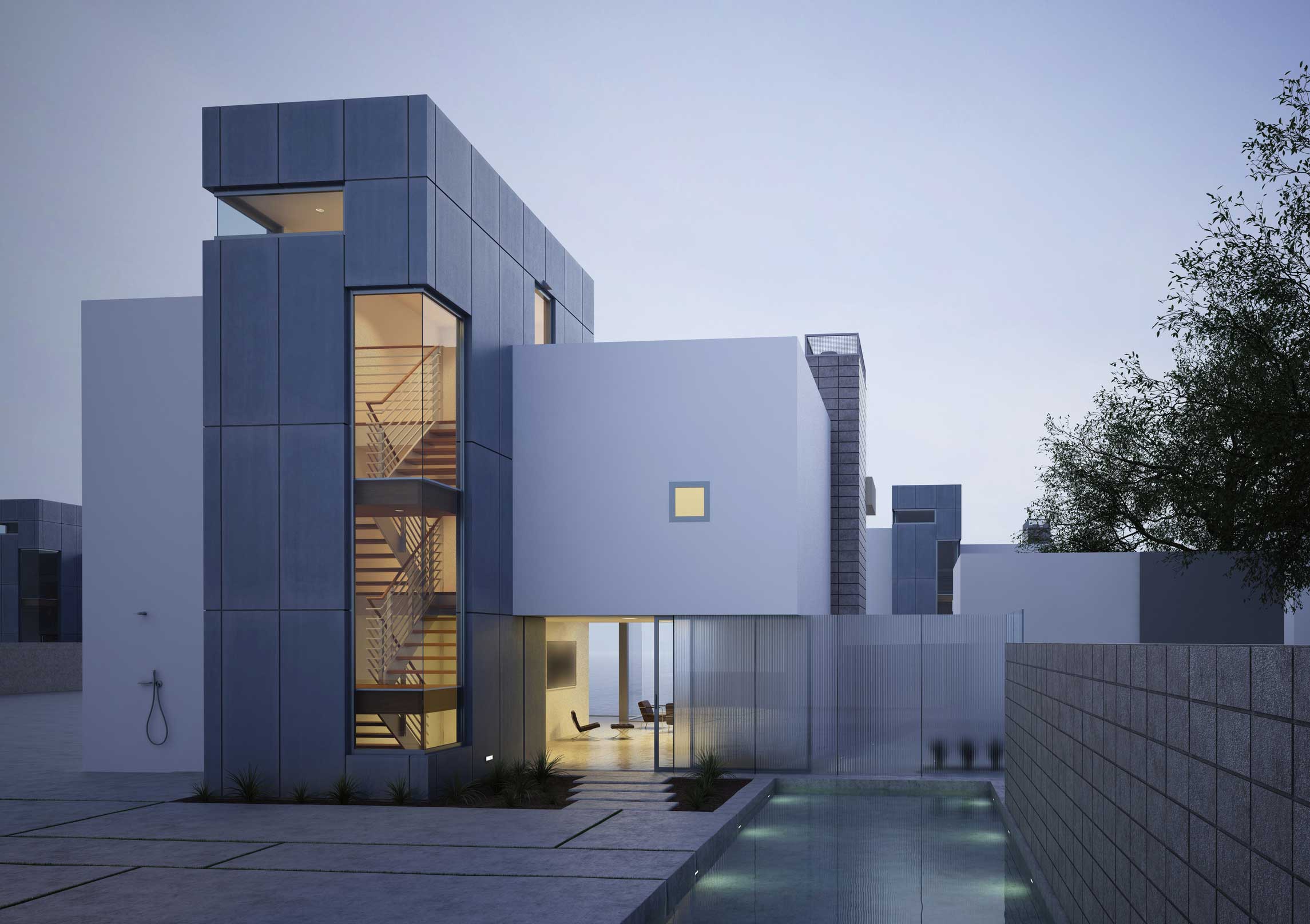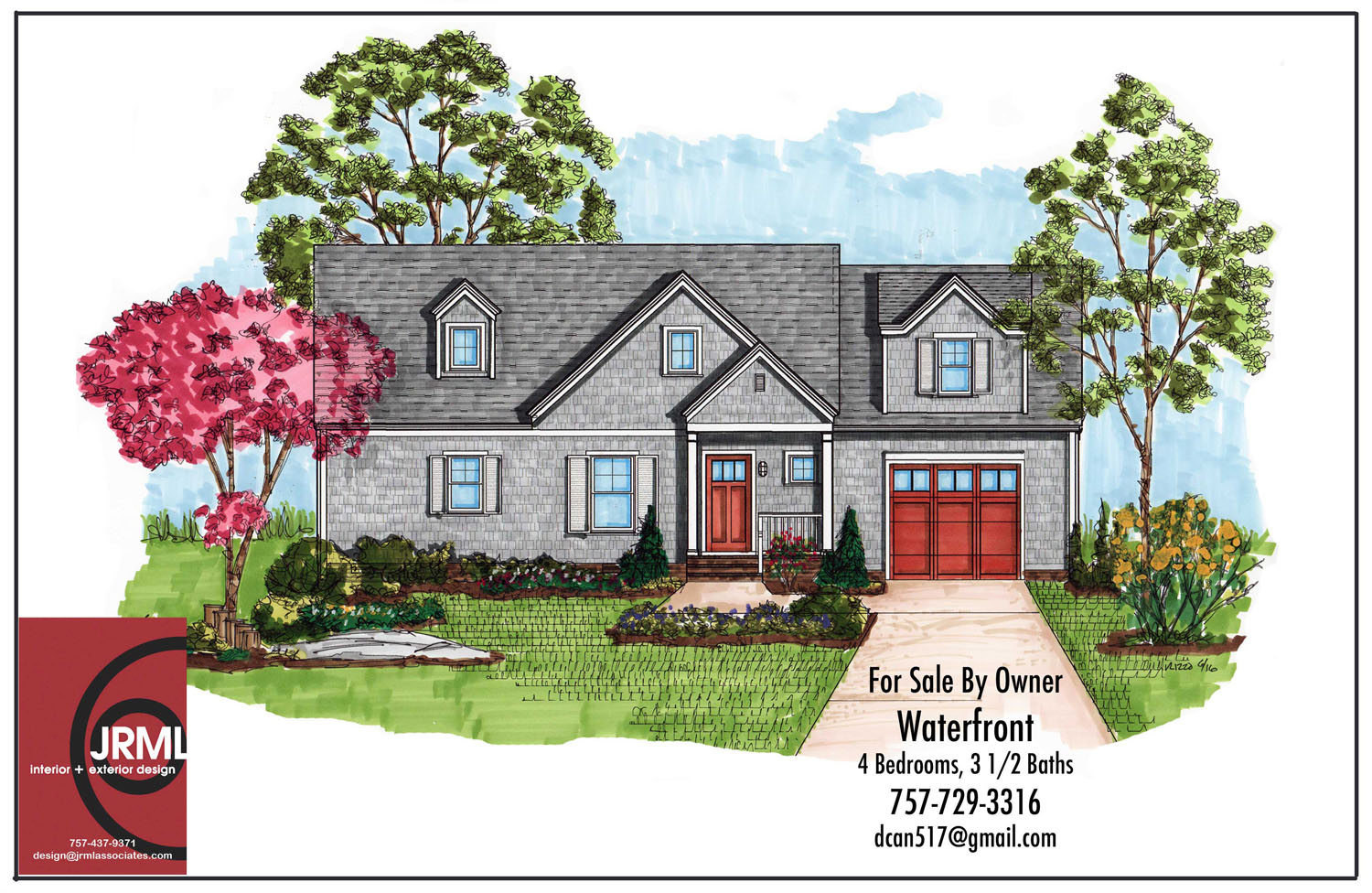Vacation Home, Lake Phelps, North Carolina
For background, Lake Phelps is home to Pettigrew State Park; a bird sanctuary as the park exists on 1,200 acres of land and 16,600 acres of water. Ducks, geese, and swans use Lake Phelps and its adjoining woodlands as a primary wintering ground. The lakeshore provides habitat for waterfowl such as kingfishers, herons, and egrets who seek food at the water’s edge.
David, a birder, asked us to design a vacation home to accommodate two couples, six children, and a mobility-impaired family member. He also provided an image of the Roanoke River Lighthouse, located on the waterfront of Edenton, NC,
The front entry hall divides two private suites and baths for the couples. Each suite provides a private walkway to a rear deck and screened porch. We developed a third-floor “bunkhouse” for the children with a roof-top balcony. A large kitchen with a farmhouse table seating ten and great room with stove and cathedral ceiling are positioned behind the suites to take advantage of the lake views.
The ground floor features a game room, kitchenette, accessible bath, laundry closet, outside shower, and covered parking. A u-shaped staircase and elevator service the three levels.
With a November start date, the 2,300 square foot, three-story home, designed under the 130 MPH Exposure C Wood Frame Construction Manual, will be complete and ready for occupancy by Spring 2020.

